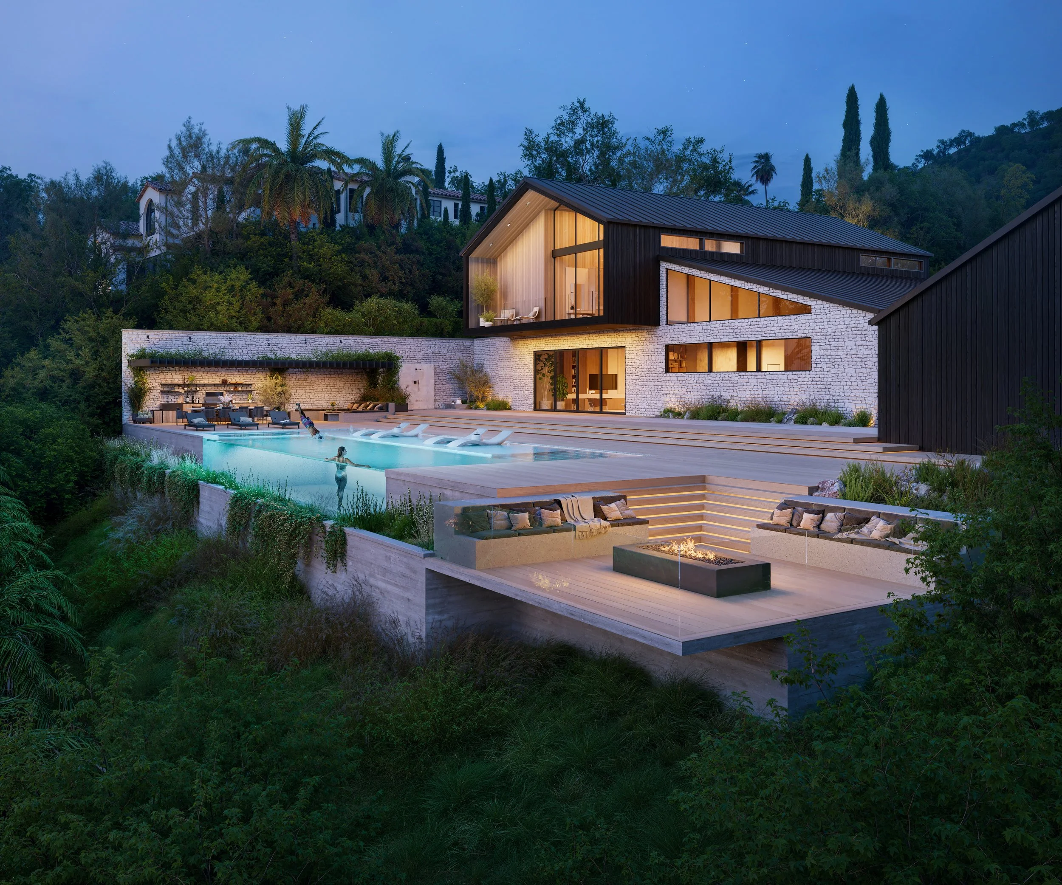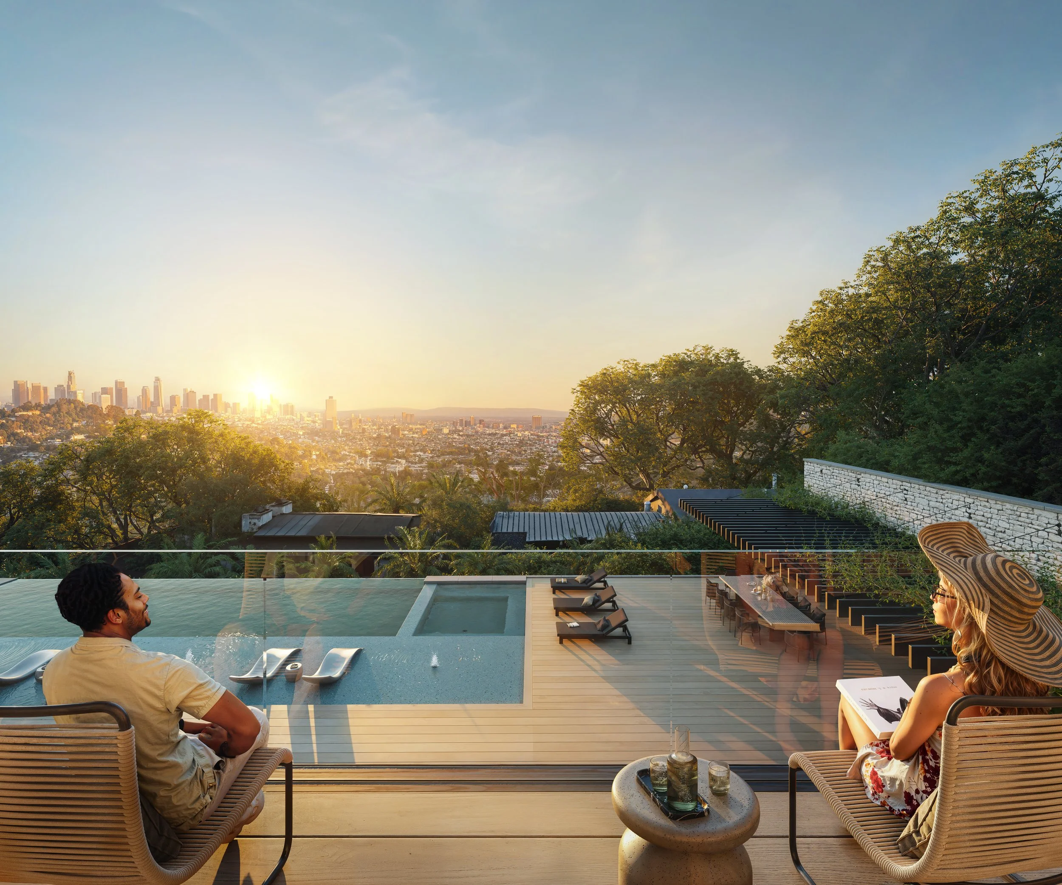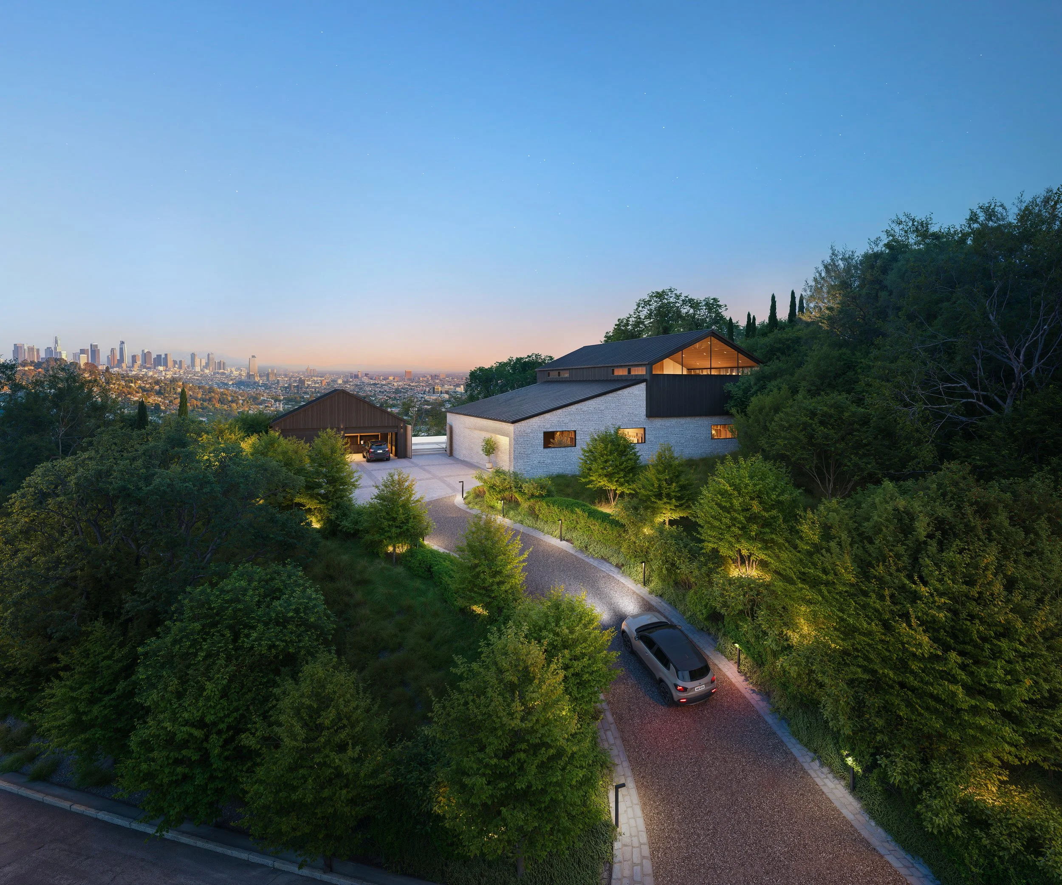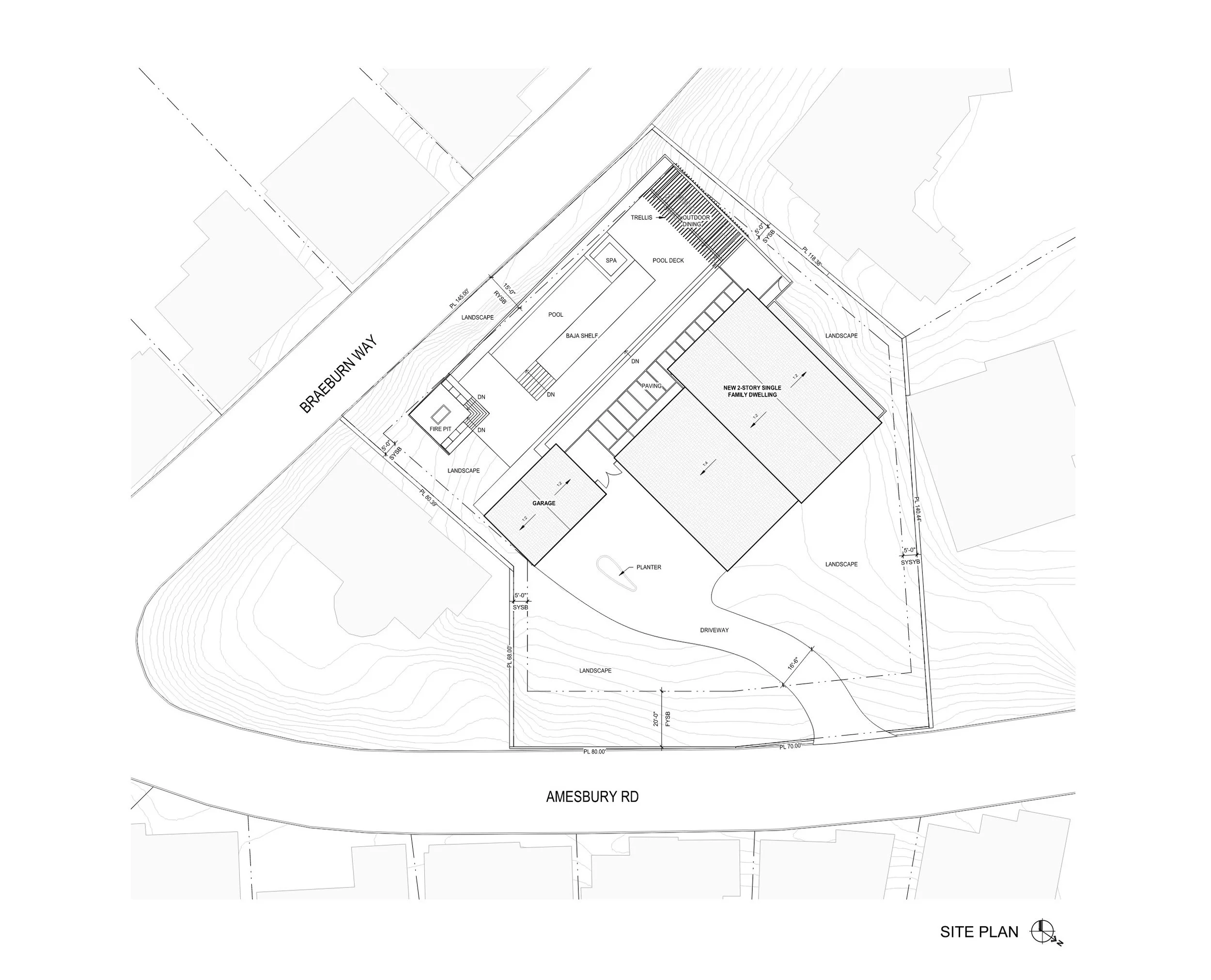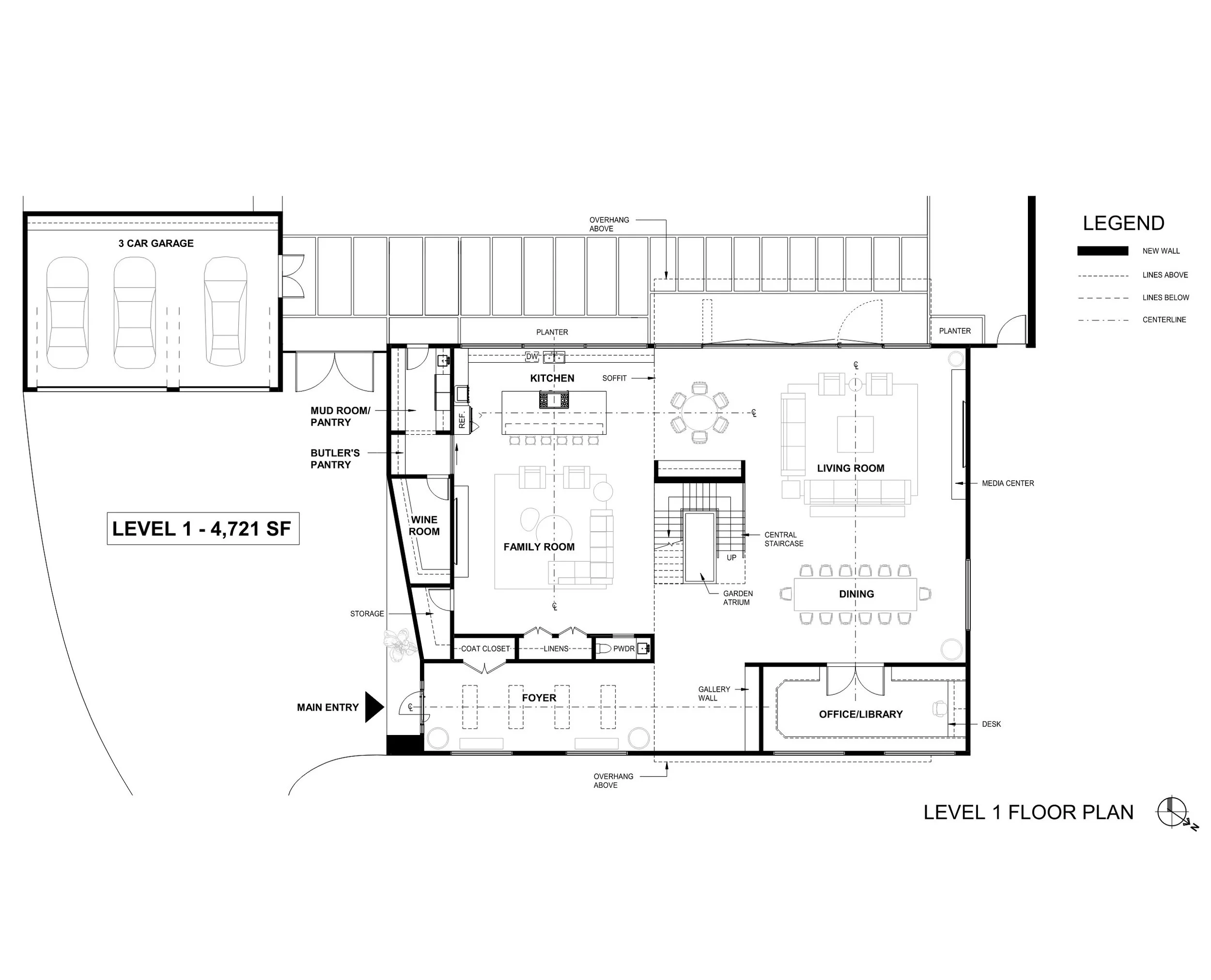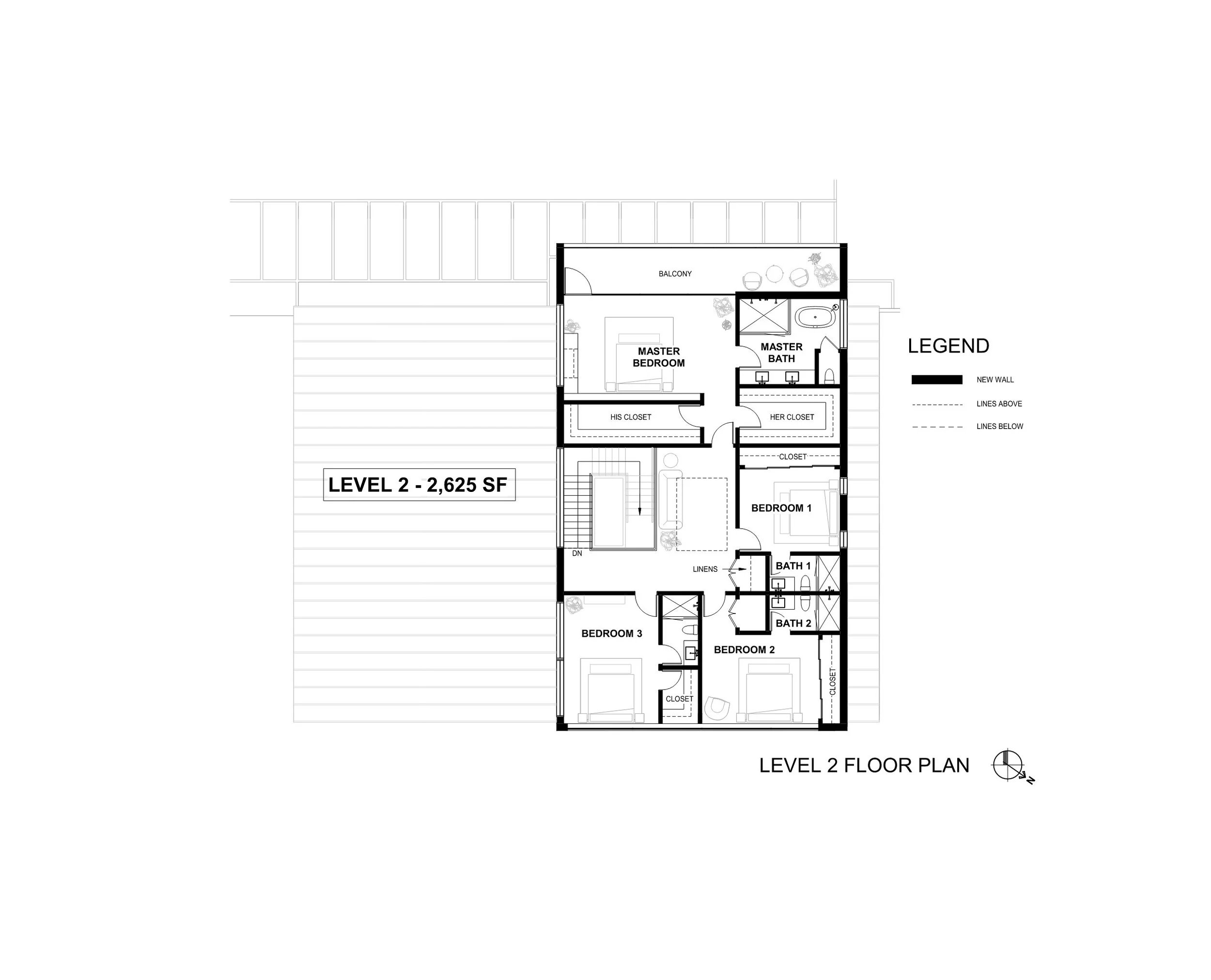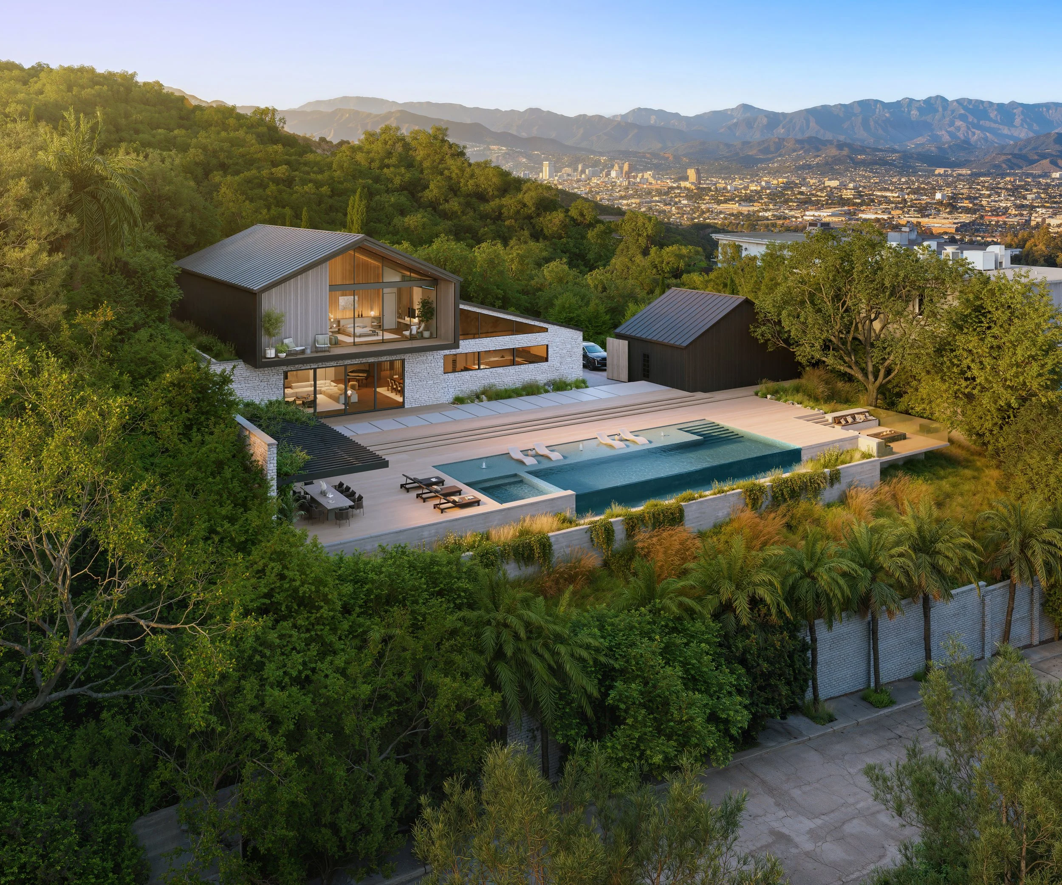
AMESBURY RESIDENCE
AMESBURY RESIDENCE
Location: Los Feliz, CA
Status: Conceptual Design
The Amesbury Residence is a 7,500-square-foot, two-story custom home tucked into the hills of Los Feliz. The design centers around a dramatic open staircase and central atrium, anchoring a layout that includes a grand foyer, kitchen, dining, and living spaces on the main level. Upstairs, private bedrooms are arranged around the atrium, with the primary suite offering sweeping views of downtown Los Angeles.
The exterior is built for California living—an expansive flat pad with an infinity-edge pool, spa, outdoor kitchen and dining area, fire pit, and mature landscaping throughout.
Set on a street-to-street lot over 20,000 square feet, the site offers rare scale and unobstructed views in every direction. To the north: the San Gabriel and Verdugo Mountains. To the south: a 130-foot-wide panorama stretching from downtown LA to the Pacific.

